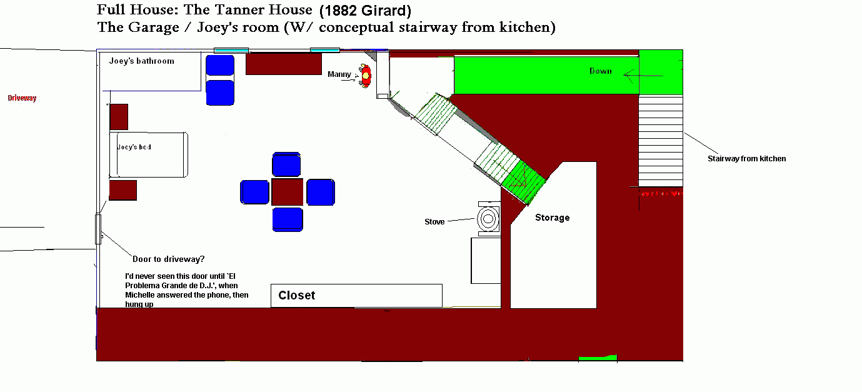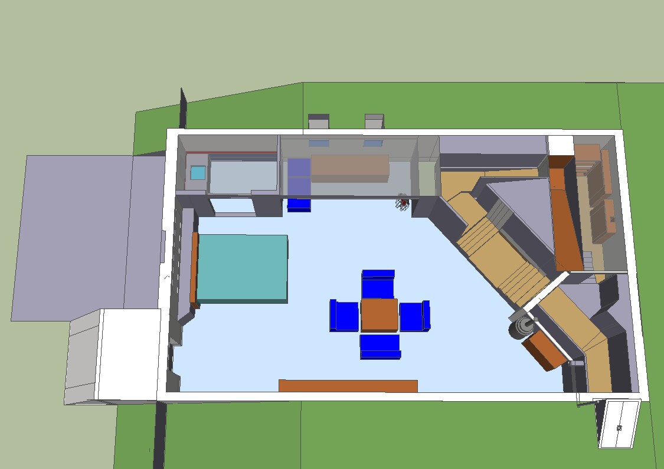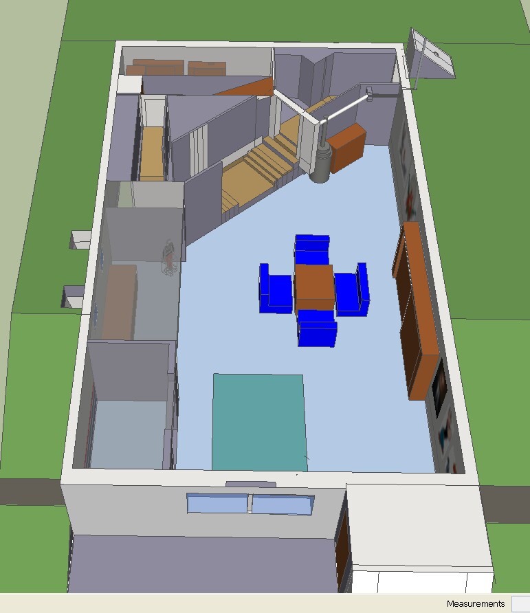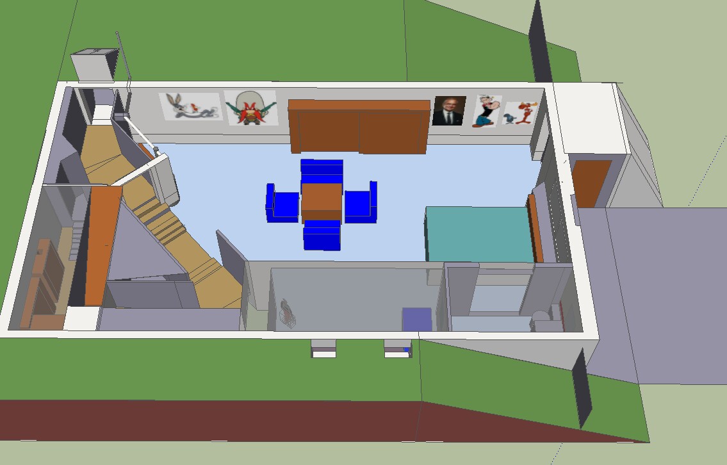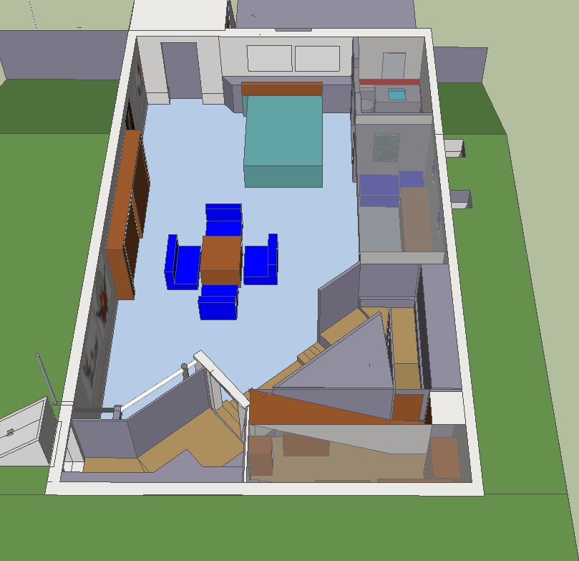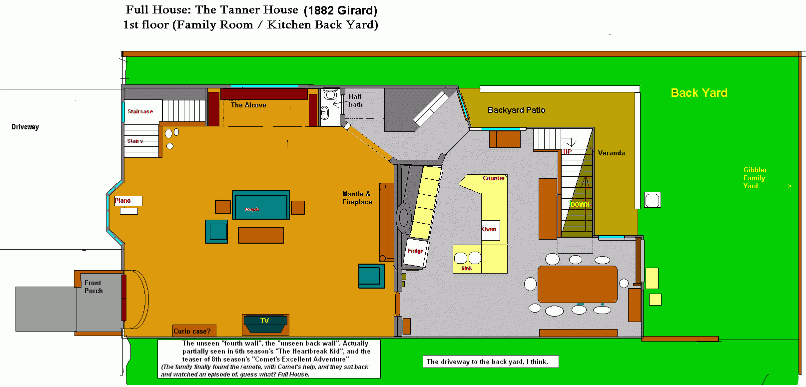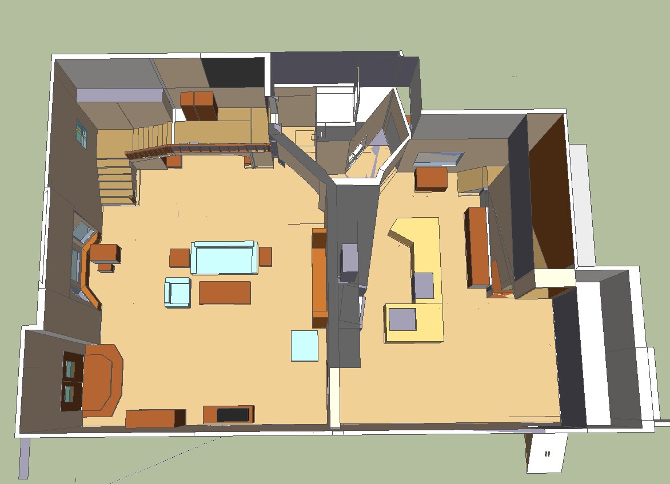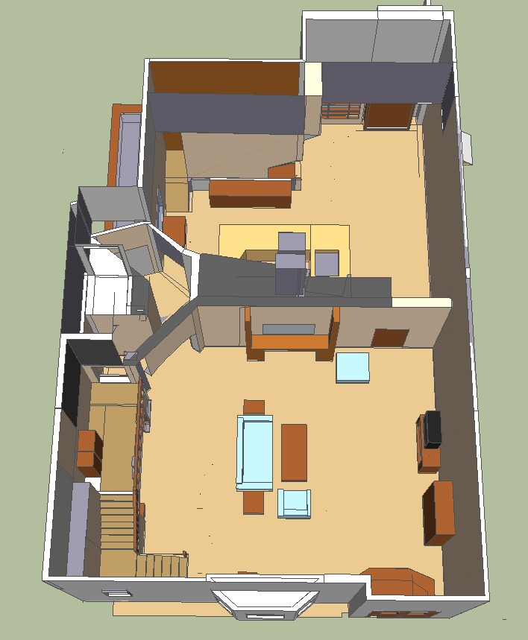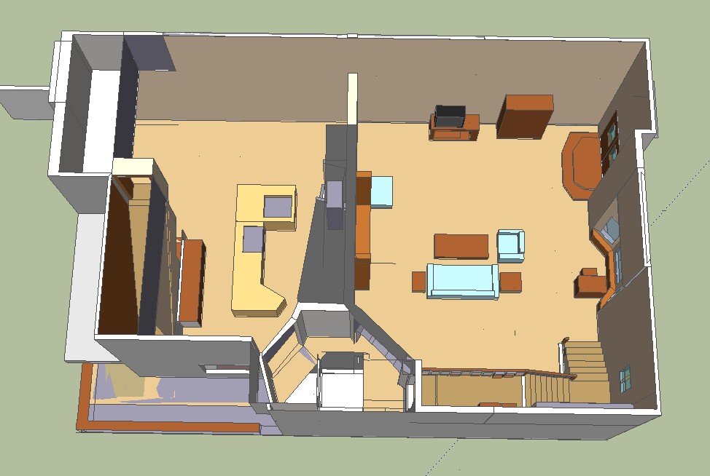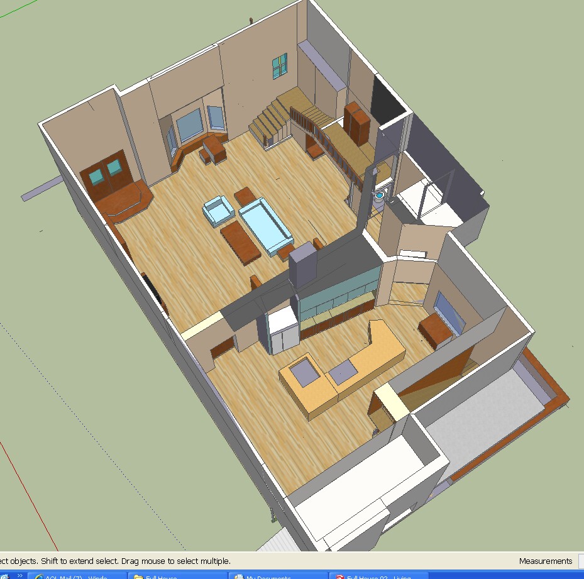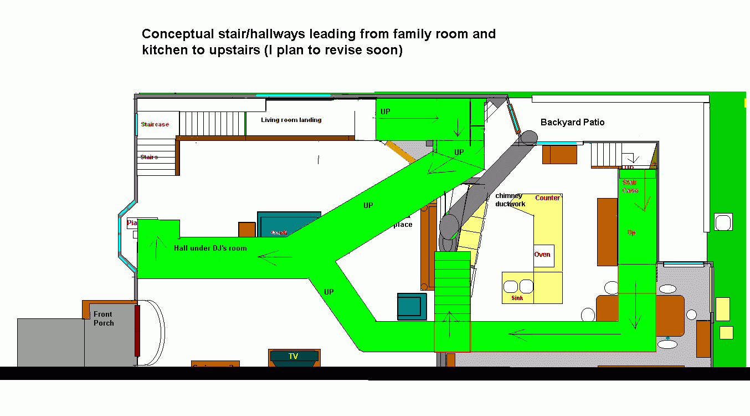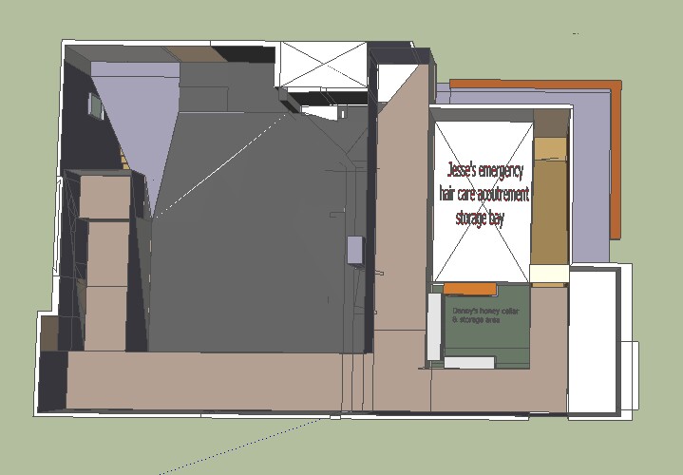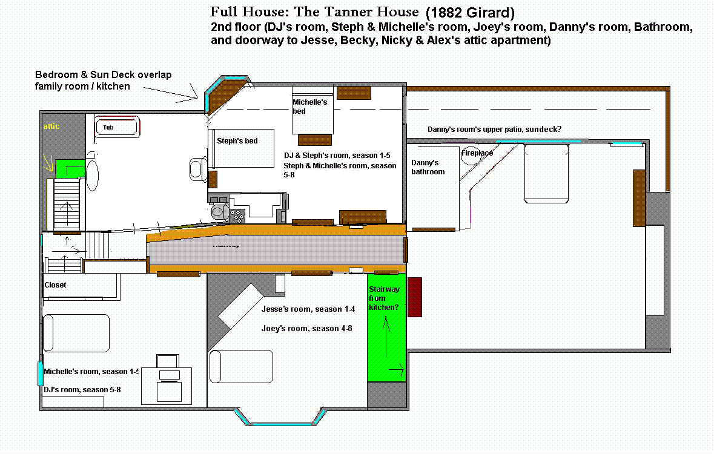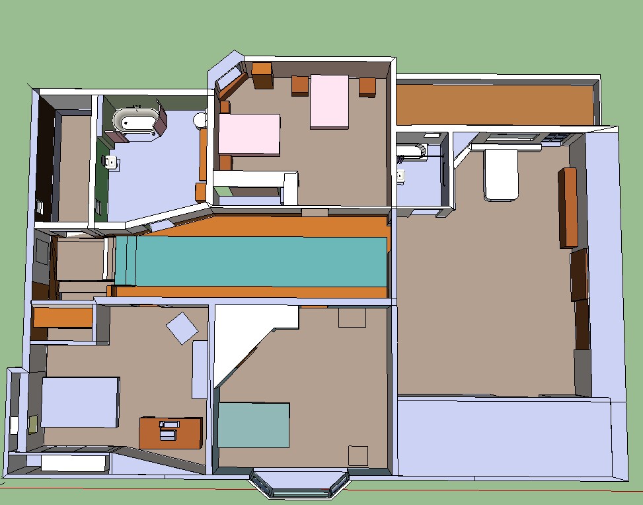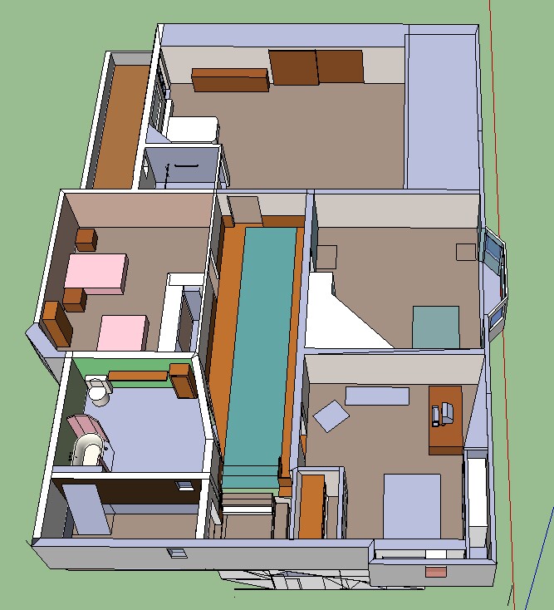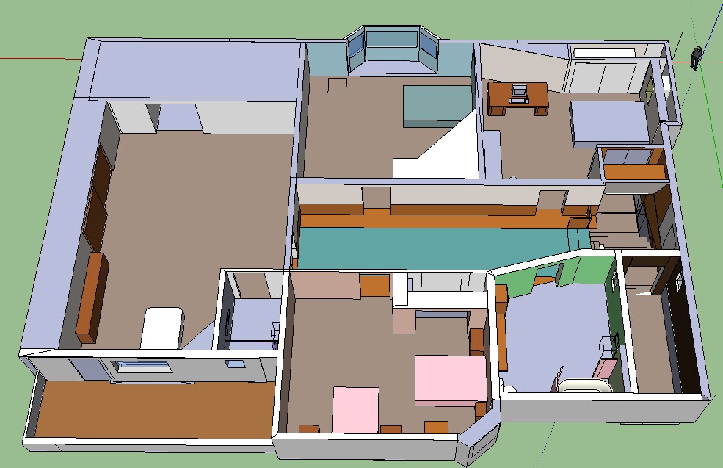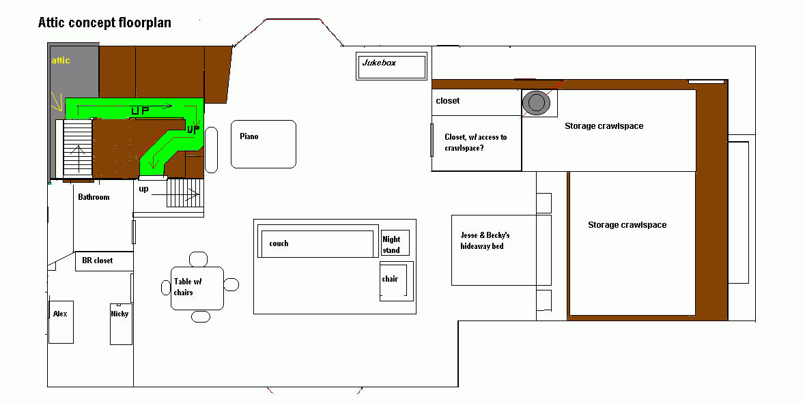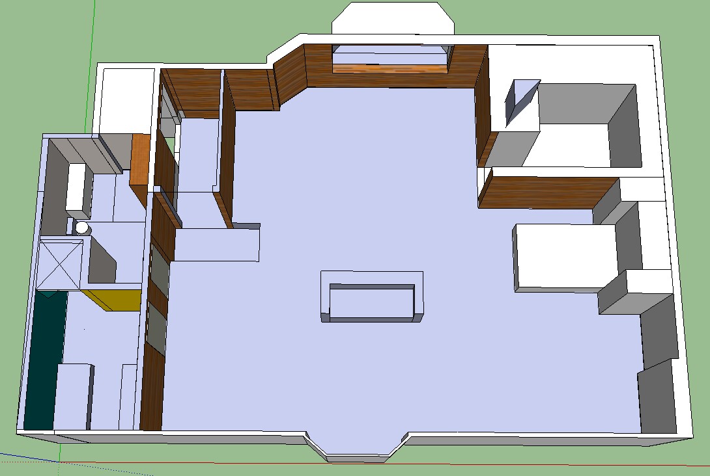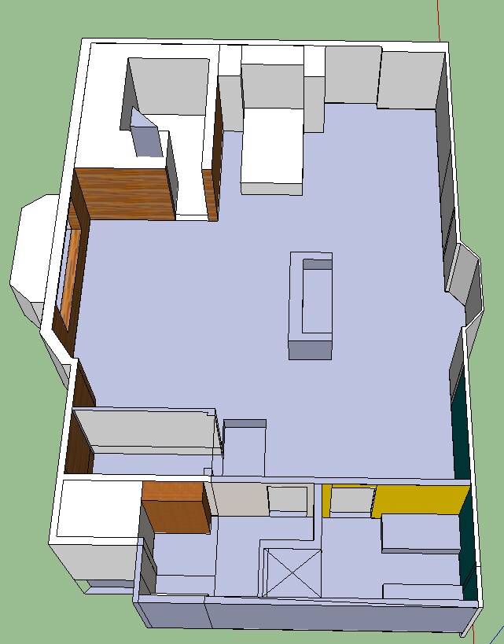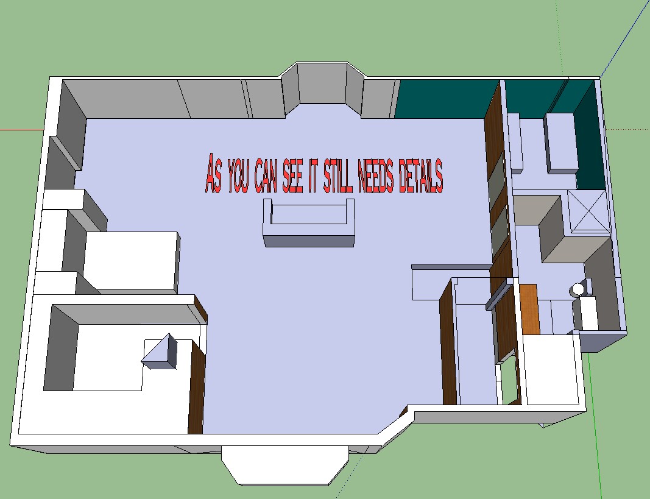Full House - The House |
|
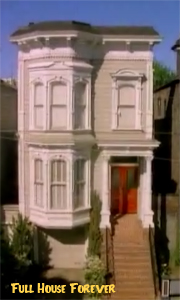 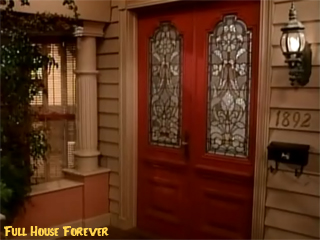 The address of the Tanner house is 1882, Girard Street, although on a couple of occassions, the address seems to get mixed up a little.
In episode 190 "All Stood Up" for instance, Stephanie is really nervous, talking to a boy she likes, and she says in a hurried voice that she lives at 1883 Girard Street. And in the episode where Joey finds an old girlfriend, he is talking to her on the phone and tells her to "Come on over. I'm at 1882 Gerrard."
Most confusion however, is the front porch. In episode 180 "DJ's Choice", DJ is on the porch with Nelson, and the number next to the door, is 1892:
| |
|
The real house
The house used to represent the outside of the Tanner home has been bought by show creator Jeff Franklin in 2016. It is located in a residential area and attracts a lot of fans of the shows. Out of consideration of the neighbors, Full House Forever is no longer providing information on the address of the house that was used for the outside shots on the show.
The Full House Floor Plan
| Created by "Alex Darkland" Below you find fan-made floor plans of the Tanner house. Every floor has it's own plan, and there's even one that might explain how two stairways end up at the same hallway upstairs. Not only did he create a 2D floor plan, he also made 3D models of the house. Below you can find all plans and models, sorted by floor.
|

